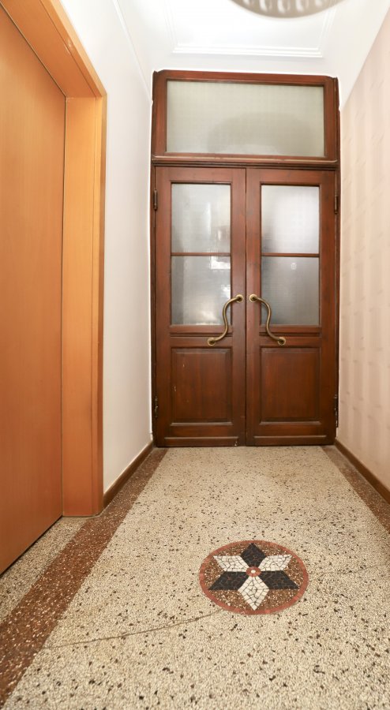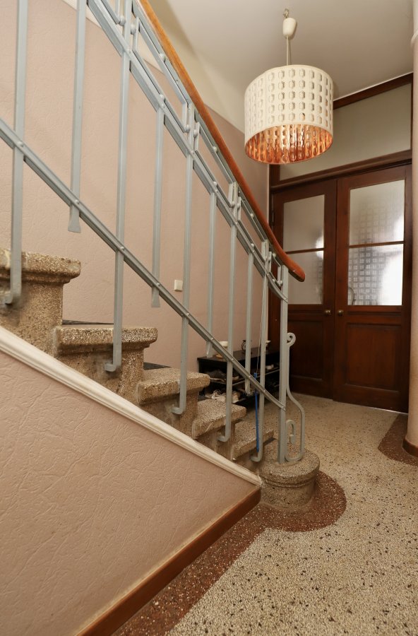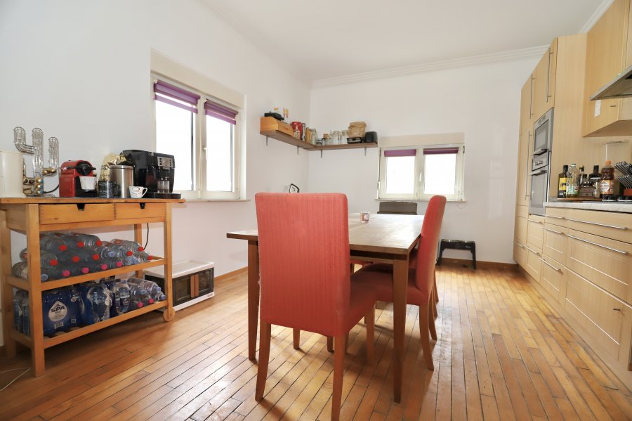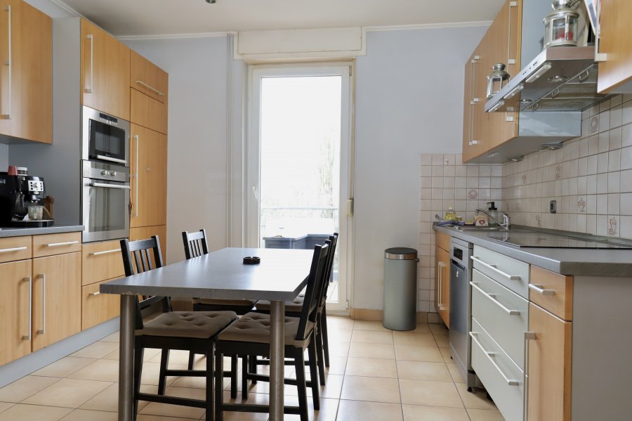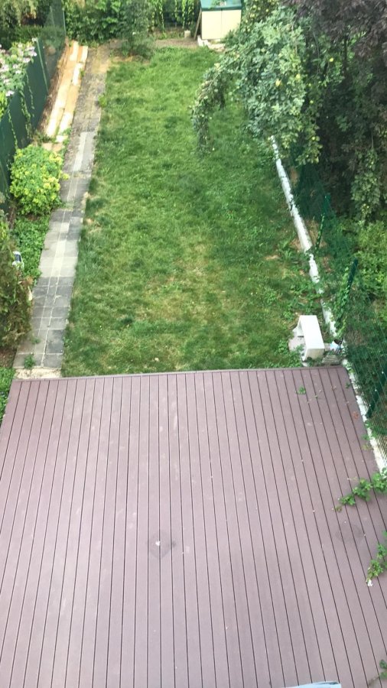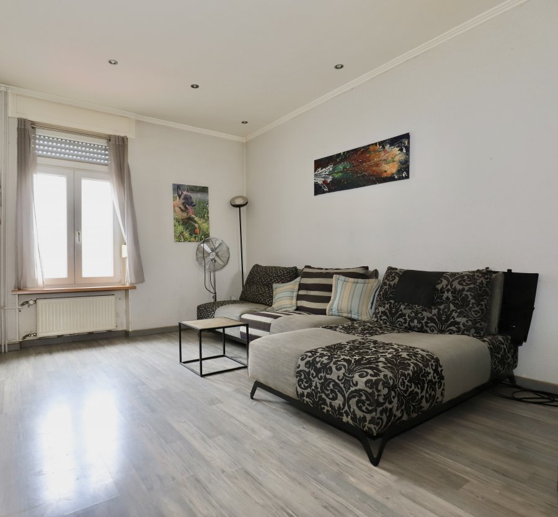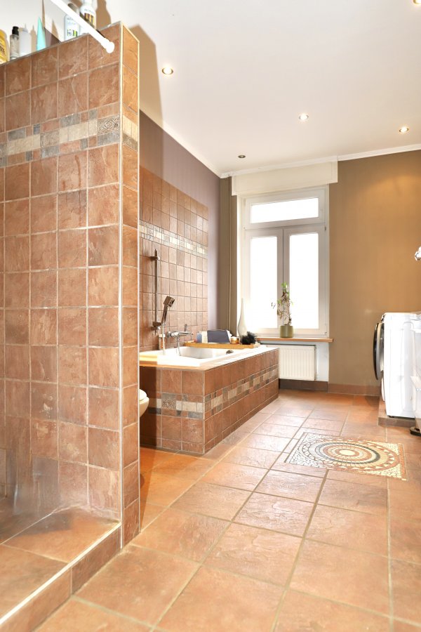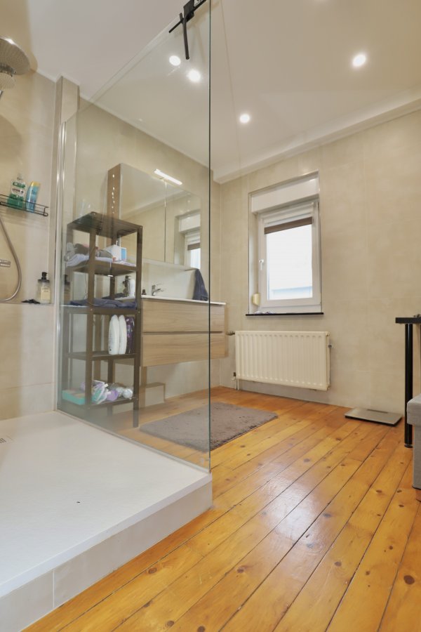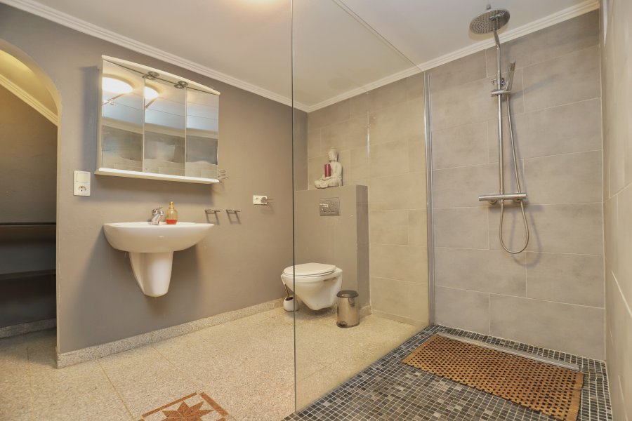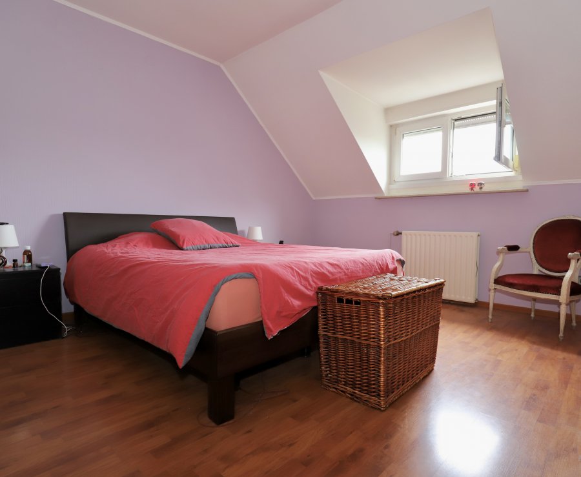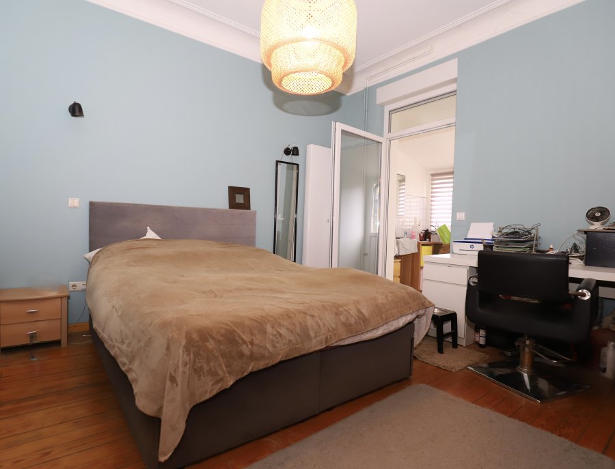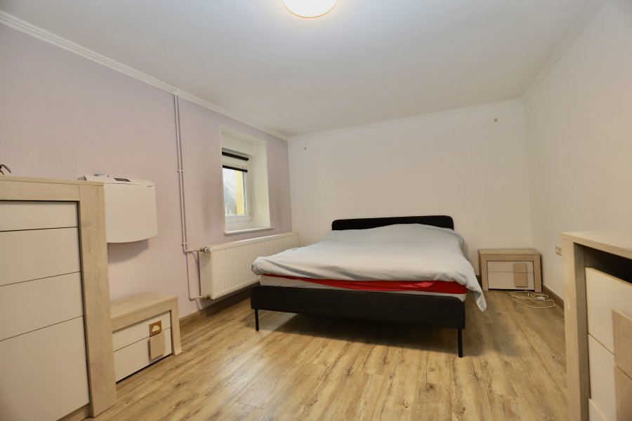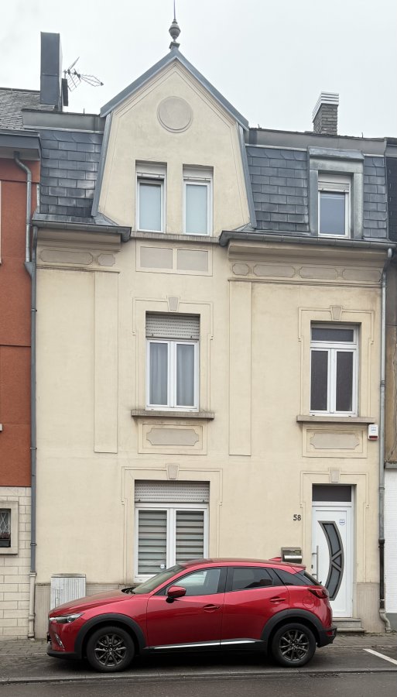Maison mitoyenne à vendre 4 chambres à Esch-sur-Alzette
- Type : Maison mitoyenne
- Chambres : 4
- Salles de bains : 3
- Surface habitable : +/-182 m2
- Superficie terrain : +/- 2,53 ares
- Prix de vente : 898 000 €
- Année de construction : 1927
- Disponibilité : à convenir
Classe énergétique
G
Classe d'isolation thermique
G
Description
**FOR SALE: Character House in Esch-sur-Alzette.**Discover this splendid house located on Jean-Pierre Michels Street, in Esch-sur-Alzette. With its high ceilings adorned with period moldings and its generous spaces, this rare property offers an elegant and comfortable living environment.
Main features:
Living area: +/- 182 m²
Land: 2a53ca
Orientation: Fenced garden facing south
Security: Alarm contract with Brinks
Comfort: 2012 gas condensation boiler, serviced annually
Renovations: Completed between 2016 and 2024
House composition
Ground floor:
- Entrance hall
- Separate wc
- Closed equipped kitchen
- Living room
- 1 bedroom
- Direct access to the terrace and garden
1st floor:
- Night hall
- Equipped kitchen with access to a +/- 25 m² terrace
- Living room
- Bathroom (bathtub, shower, sink, window, connections for washing machine and dryer)
2nd floor:
- Night hall
- 1 bedroom with large dressing room (possibility of 2 bedrooms)
- Shower room with window
- Separate wc
- Attic
Basement:
- 1 bedroom
- Shower room
- Laundry room
- Cellar
- Technical room
- Access to the terrace and garden
Prime location.
Ideally located, this house is in immediate proximity to all amenities:
- Shops, bakeries, restaurants
- Doctors and hospital
- Swimming pool and other sports facilities
- Hubert Clément high school (right across)
- Bus stop in the street
- Highway access
- City center
- Train station
Don't miss this opportunity to acquire a charming bi-family house, perfectly suited for practical and elegant living in a sought-after area.
For more information or to schedule a visit, contact us today.
Amorim-Immobilière
Tel: +35226311571 / +352621494660
Email: info@amorim-immobiliere.lu
Caractéristiques
Intérieur
CuisineOui
Cuisine séparéeOui
Sanitaires
Salles de bains3
Toilettes séparées2
Extérieur
Terrain2.53 ares
Terrasse25 m²
Jardin100 m²
Exposition SudOui
Autres
CaveOui
BuanderieOui
GrenierOui
RénovéOui
Chauffage / climatisation
Chauffage au gazOui
